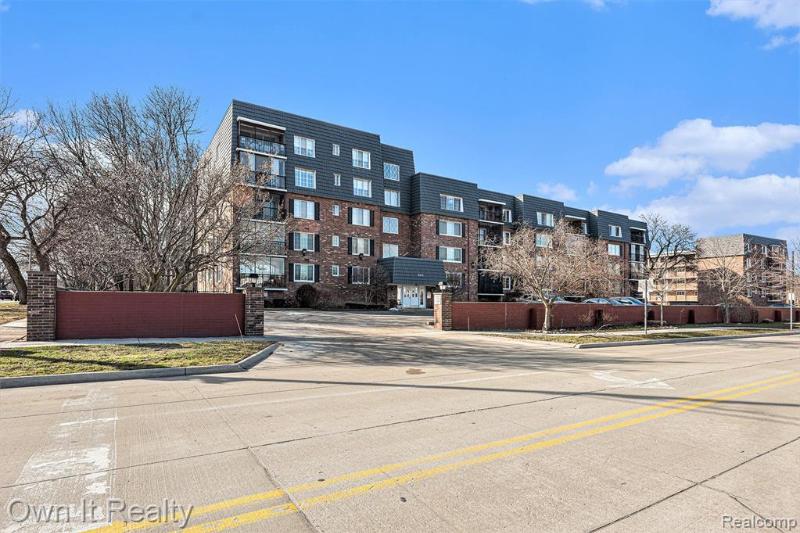Sold
3415 Benjamin Avenue 410 Map / directions
Royal Oak, MI Learn More About Royal Oak
48073 Market info
$248,000
Calculate Payment
- 1 Bedrooms
- 2 Full Bath
- 1,349 SqFt
- MLS# 20240010041
- Photos
- Map
- Satellite
Property Information
- Status
- Sold
- Address
- 3415 Benjamin Avenue 410
- City
- Royal Oak
- Zip
- 48073
- County
- Oakland
- Township
- Royal Oak
- Possession
- At Close
- Property Type
- Condominium
- Listing Date
- 02/21/2024
- Subdivision
- The Fairways Occpn 111
- Total Finished SqFt
- 1,349
- Above Grade SqFt
- 1,349
- Garage
- 1.0
- Garage Desc.
- 1 Assigned Space, Attached, Direct Access, Heated
- Water
- Public (Municipal)
- Sewer
- Public Sewer (Sewer-Sanitary)
- Year Built
- 1974
- Architecture
- 1 Story Up
- Home Style
- Common Entry Building, High Rise
Taxes
- Summer Taxes
- $4,094
- Winter Taxes
- $731
- Association Fee
- $430
Rooms and Land
- Bath - Primary
- 13.00X8.00 1st Floor
- Bedroom - Primary
- 14.00X17.00 1st Floor
- Bath2
- 5.00X9.00 1st Floor
- Living
- 13.00X13.00 1st Floor
- Breakfast
- 10.00X12.00 1st Floor
- Kitchen
- 10.00X11.00 1st Floor
- Family
- 13.00X12.00 1st Floor
- Dining
- 9.00X13.00 1st Floor
- Basement
- Common, Unfinished
- Cooling
- Central Air
- Heating
- Baseboard, Electric, Radiant
- Appliances
- Dishwasher, Dryer, Electric Cooktop, Free-Standing Refrigerator, Stainless Steel Appliance(s), Vented Exhaust Fan, Washer
Features
- Interior Features
- Elevator/Lift, Furnished - Yes, High Spd Internet Avail
- Exterior Materials
- Brick
- Exterior Features
- Club House, Fenced, Pool – Community, Pool - Inground
Mortgage Calculator
- Property History
- Schools Information
- Local Business
| MLS Number | New Status | Previous Status | Activity Date | New List Price | Previous List Price | Sold Price | DOM |
| 20240010041 | Sold | Pending | Mar 29 2024 4:06PM | $248,000 | 12 | ||
| 20240010041 | Pending | Contingency | Mar 22 2024 6:36PM | 12 | |||
| 20240010041 | Contingency | Active | Mar 4 2024 4:39PM | 12 | |||
| 20240010041 | Active | Feb 21 2024 1:05PM | $249,900 | 12 |
Learn More About This Listing
Contact Customer Care
Mon-Fri 9am-9pm Sat/Sun 9am-7pm
248-304-6700
Listing Broker

Listing Courtesy of
Own It Realty
(313) 395-0000
Office Address 19855 Outer Dr Ste 310
THE ACCURACY OF ALL INFORMATION, REGARDLESS OF SOURCE, IS NOT GUARANTEED OR WARRANTED. ALL INFORMATION SHOULD BE INDEPENDENTLY VERIFIED.
Listings last updated: . Some properties that appear for sale on this web site may subsequently have been sold and may no longer be available.
Our Michigan real estate agents can answer all of your questions about 3415 Benjamin Avenue 410, Royal Oak MI 48073. Real Estate One, Max Broock Realtors, and J&J Realtors are part of the Real Estate One Family of Companies and dominate the Royal Oak, Michigan real estate market. To sell or buy a home in Royal Oak, Michigan, contact our real estate agents as we know the Royal Oak, Michigan real estate market better than anyone with over 100 years of experience in Royal Oak, Michigan real estate for sale.
The data relating to real estate for sale on this web site appears in part from the IDX programs of our Multiple Listing Services. Real Estate listings held by brokerage firms other than Real Estate One includes the name and address of the listing broker where available.
IDX information is provided exclusively for consumers personal, non-commercial use and may not be used for any purpose other than to identify prospective properties consumers may be interested in purchasing.
 IDX provided courtesy of Realcomp II Ltd. via Real Estate One and Realcomp II Ltd, © 2024 Realcomp II Ltd. Shareholders
IDX provided courtesy of Realcomp II Ltd. via Real Estate One and Realcomp II Ltd, © 2024 Realcomp II Ltd. Shareholders
